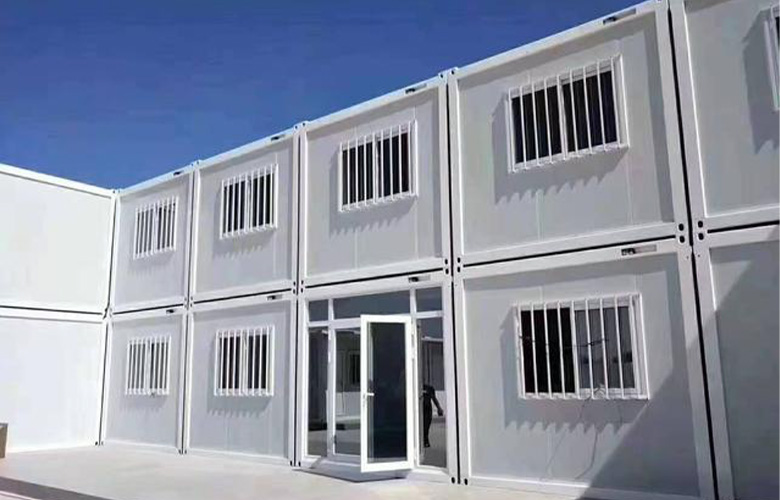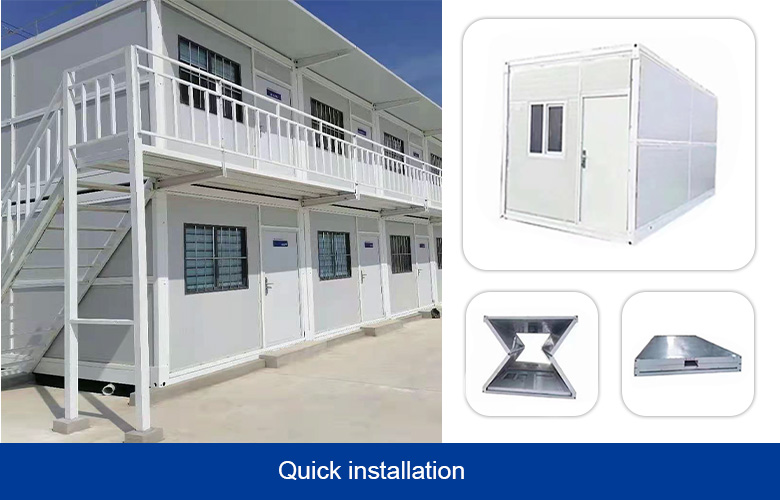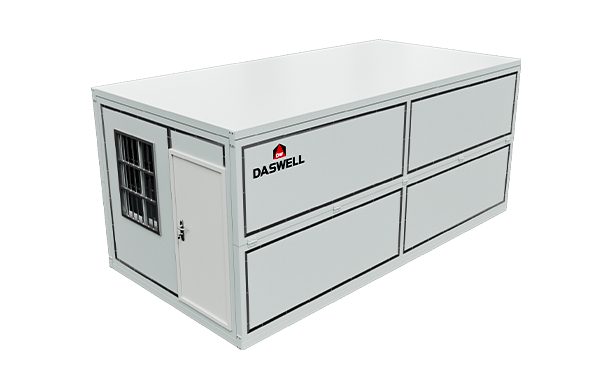
Main Features of Construction Site Foldable Container Housing
Roof Material: 0.3mm color steel sheet, 50mm thick dual white-gray structure.
Wall Material: 0.25mm glass wool color steel sandwich panel with double-sided reinforcement.
Doors and Windows Material: Aluminum alloy railings combined with steel doors.
Distinct Advantages of Foldable Container Housing
Transportation Benefits

The compact size of foldable container houses minimizes space usage during transport, reducing logistics costs and enhancing transportation efficiency.
Flexibility and Convenience
Foldable container houses can be easily unfolded and folded, offering great flexibility to meet rapid deployment needs in various scenarios.
Quick Installation
Installation is completed with a simple push and pull in 3 minutes, significantly saving time and labor, especially suitable for emergency situations.
Reusability and Expandability
The foldable container houses can be repeatedly assembled and disassembled, ensuring good reusability, and can be expanded or reconfigured as needed.
Product Details of Foldable Container Housing
Product Appearance
The container body is finished with full electrostatic spray coating, making it bright, smooth, wear-resistant, and long-lasting.
Frame Connection:

The frame is made of 20cm wide C-shaped steel and high-strength galvanized hinges, ensuring foldability without deformation and structural stability.
Window Design:
Large aluminum alloy windows (1200mm x 950mm) come with stainless steel anti-theft grids, ensuring ventilation, security, and durability.
Interior Design and Protection:
The interior features 18mm fire-resistant flooring and 50mm fireproof rock wool sandwich panels. The design includes an inwardly sloping floor with large seamless grooves for wind and rain resistance.
Interior Lighting System:
Equipped with 15-watt LED lights covering 18 square meters, providing ample, energy-efficient lighting.
Integrated Electrical System:
Built-in Delixi air switch and various power outlets for convenient direct use by occupants.
Safety Latch Design:
The container is equipped with four safety latches, enhancing the stability of connections, making the structure more durable and secure.
Specifications and Dimensions of Foldable Container Housing
Specification Dimensions: 6000mm × 3010mm × 2590mm
Height after Folding: 450mm
Weight: 1265kg
Color Options: White, Blue
Optional Configurations for Foldable Container Housing
Floor Insulation Material
Options include an 18mm cement fiberboard combined with glass wool and galvanized steel for enhanced indoor insulation.
Wall Fabric Material
Available choices include PVC wallpaper and polyester fiber wall fabric, both offering fireproof, waterproof, and soundproof properties.
Custom Wall Panels
Support for personalized finishes on wall panels, ceilings, and floors to meet diverse needs.
Toilet and Shower Facilities
Optional configurations for toilets and showers include a toilet, water tank, flushing device, and washbasin for added comfort.


 Viktor Remel
Viktor Remel